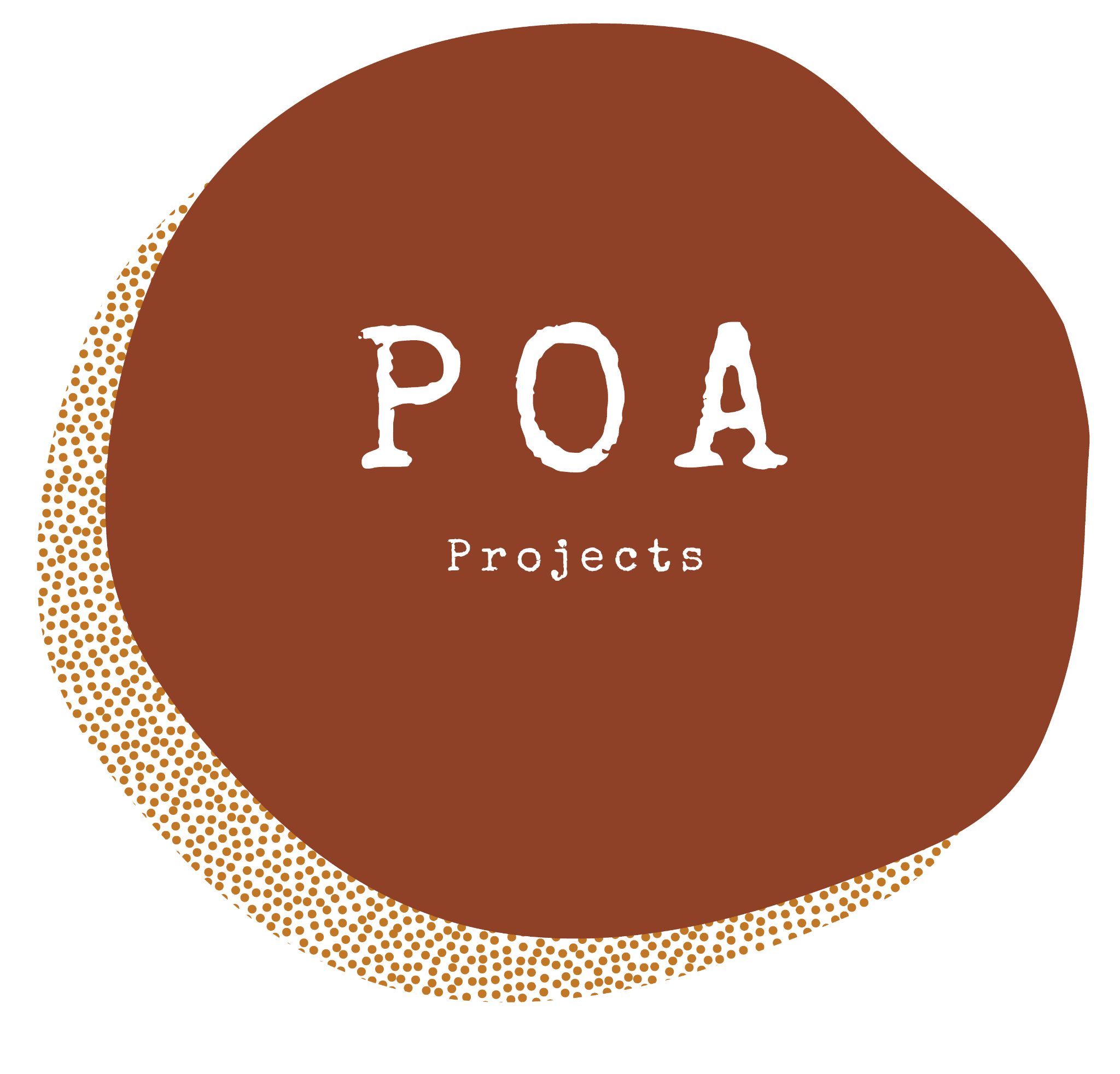Competitions
SAMA SCHOOL - 2023
"Sama" School, derived from the Wolof term meaning "my school," is a project driven by the core concept of identity and familiarity. By merging the elements of sun, shade, earth, and water under an innovative tensile roof structure, the design embraces nature's essence and creates a harmonious space.
Sama School is envisioned as a meeting point for the entire community, fostering social interaction and collaboration. The design allows for versatile spaces that accommodate transversal activities, including play, art, and advocacy campaigns. By integrating these elements, the school becomes a vibrant hub where knowledge, creativity, and community engagement flourish.
The design achieves this through a careful balance of enclosed and open spaces. The layout is thoughtfully crafted to allow for both communicating and permeable areas.
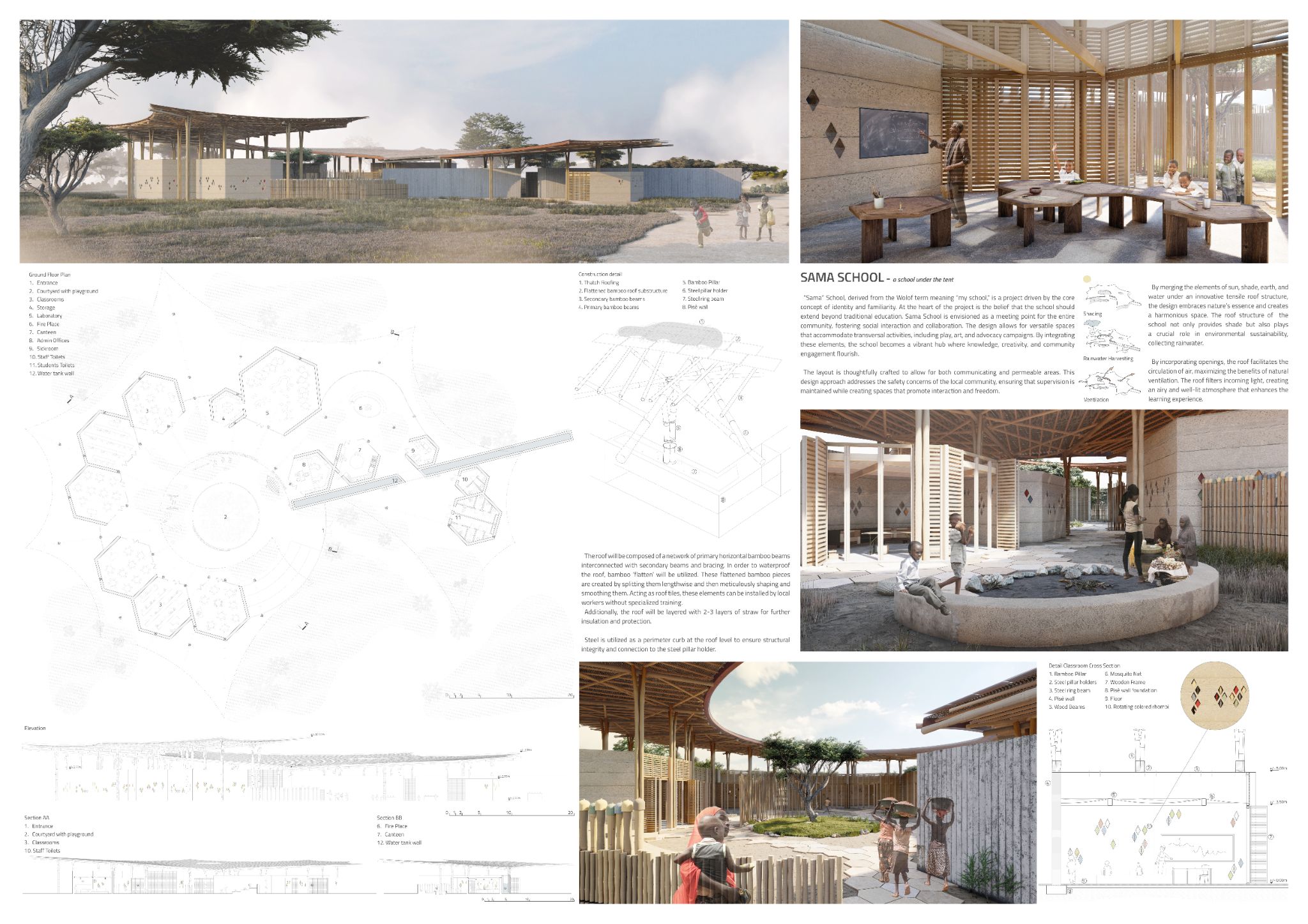
Team: Valentina Riverso, Maria Chiara Gatti in collaboration with Studio Peroni Ingegneria
TAME SCHOOL - 2021
The entire project is thought to generate a meeting point between the community life of the village and the typically enclosed system of a school.
Thus, the core of the project is a multifunctional cube that acts as a new gathering space both for the students and for the villagers, the block welcomes the most collective spaces of the program. The cube is totally accessible -due to a continuous line of openable bamboo frames- breaking the limit between the inside and the outside, allowing free flows of movements and a wider use of the space.
All the other spaces -classrooms, office, kitchen and technical spaces- unfold along the plot limits, to enclose and almost protect this axe. Here, the materiality is different: a more solid earthen walls guarantees the higher level of quietness and privacy needed for the lessons.
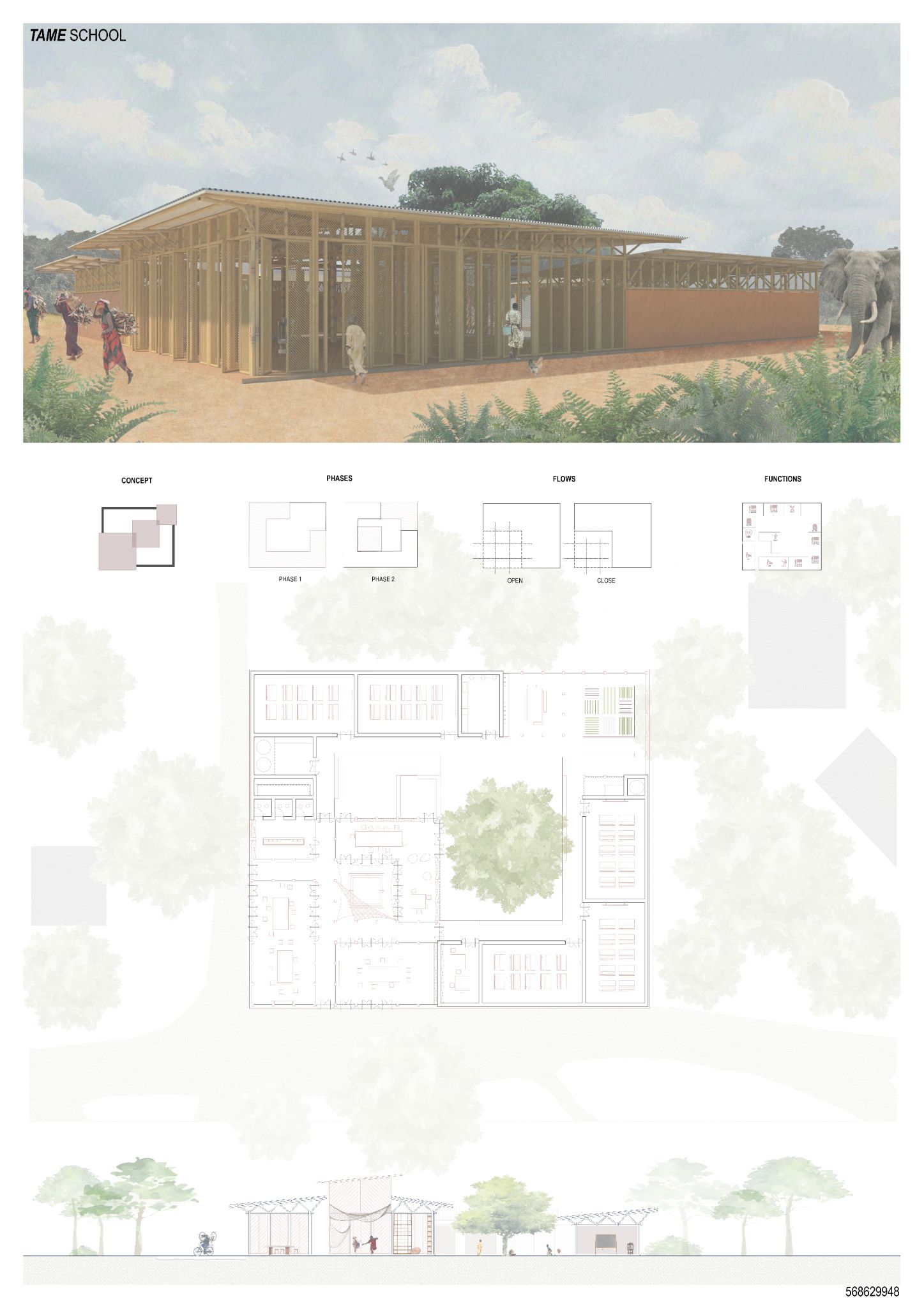
Team: MariaChiara Gatti, Valentina Riverso, Anna Cavenago, Elisa Bosi
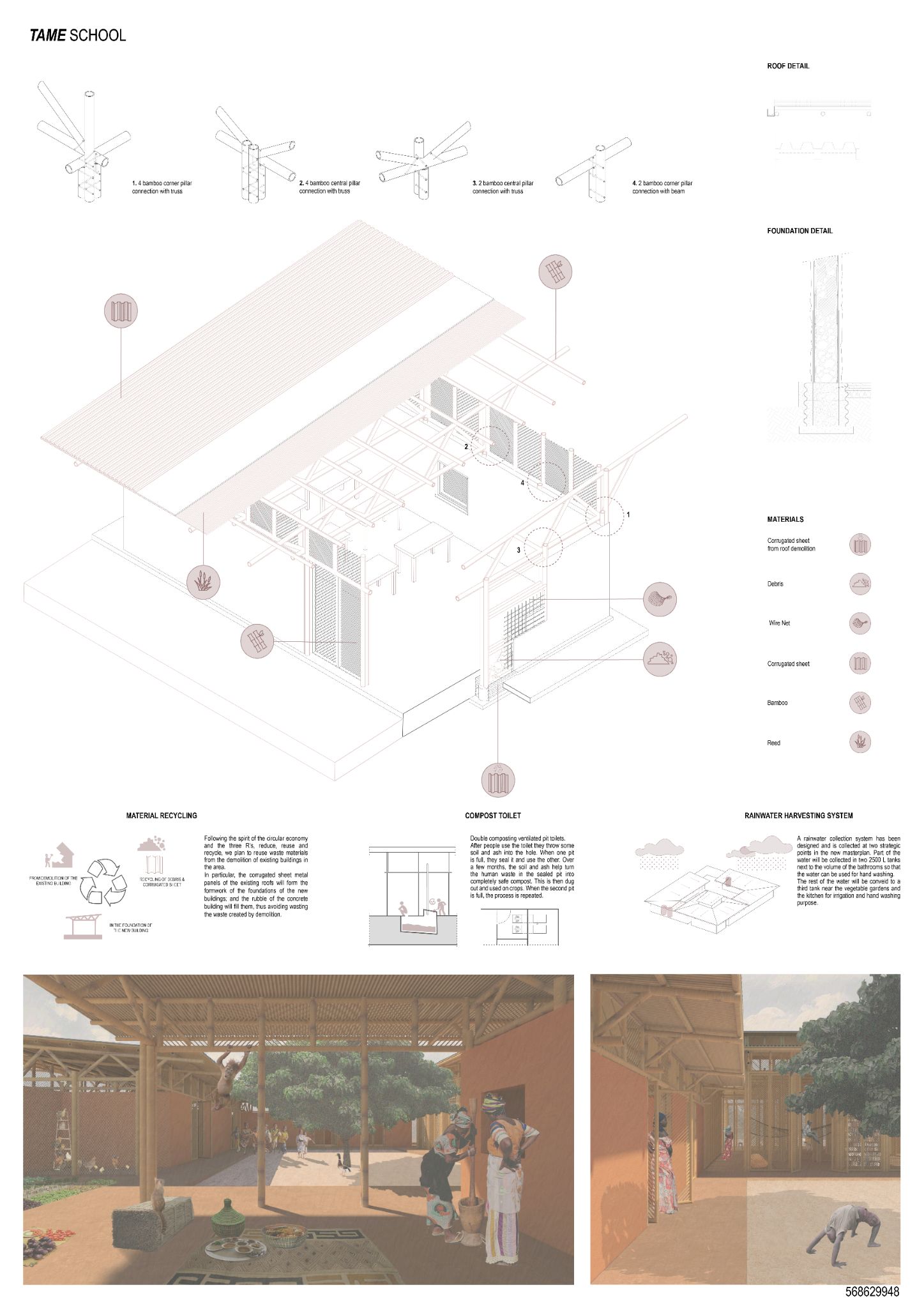
IN & OUT - 2020
The all project is developed around the idea of a linking path that articulates on different levels and allows all the spaces to be easily accessible, giving a sense of inclusion to its users.
The idea is to differentiate two main areas that relate to the path in opposite ways: the educational part, developed around its external curve, giving the sense of inclusion and the communal space and all the supported functions instead developed in the inner part.
A common language throughout the project is given by a different declination of a cavity wall that has different meanings depending on its location.
The main material proposed is the double interlocked CEB for all the partitions and the single interlocked CEB with holes for the structural section of the walls, allowing the fitting of steel bars in the earth blocks.
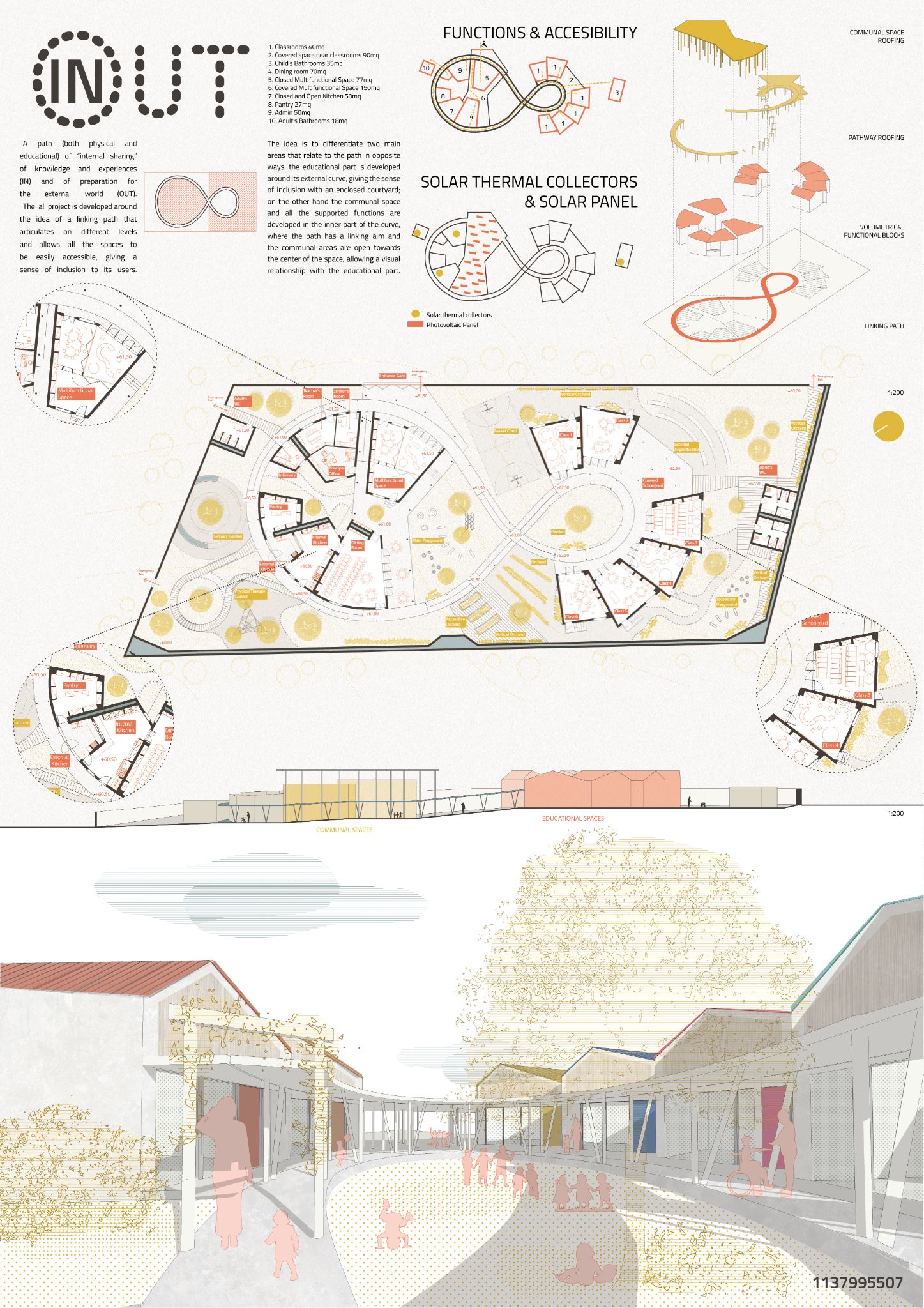
Team: MariaChiara Gatti, Valentina Riverso, Veronica Soncini, Chiara Liso
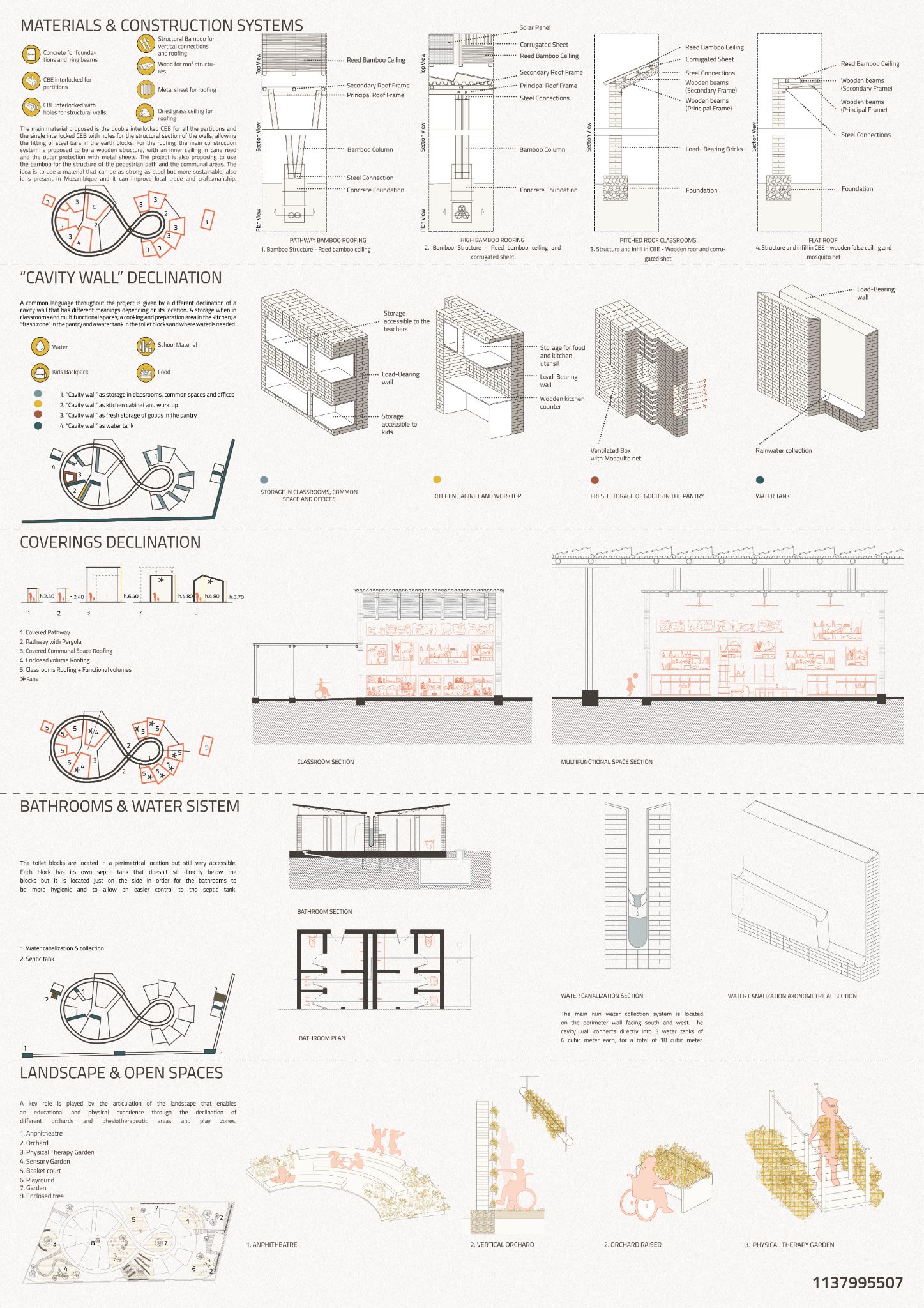
TOILET BLOCK FOR A RURAL VILLAGE in TANZANIA - 2019
The new toilet block has been designed based, according with the local requirement, on three objectives: quick construction, low cost and durability of the superstructure. The system developed below is a VIP latrine where the pit can be inspected and then emptied while maintaining the same superstructure. The pit is designed with the “overflow” system, so that it is never overfilled and can be emptied more often.
The roof allows the collection of water that is stored in two tanks that let the kids to have water to wash their hands every time they go to the toilet. This is a completely new element in the sanitary system of the whole village and it is fundamental to introduce an acceptable level of sanitation and hygiene.
The toilet scheme includes also a vegetation (herbs) layer that helps the regulation of the indoor climate, reinforce the load bearing structure and at the same time create an implied boundary between inside and outside.
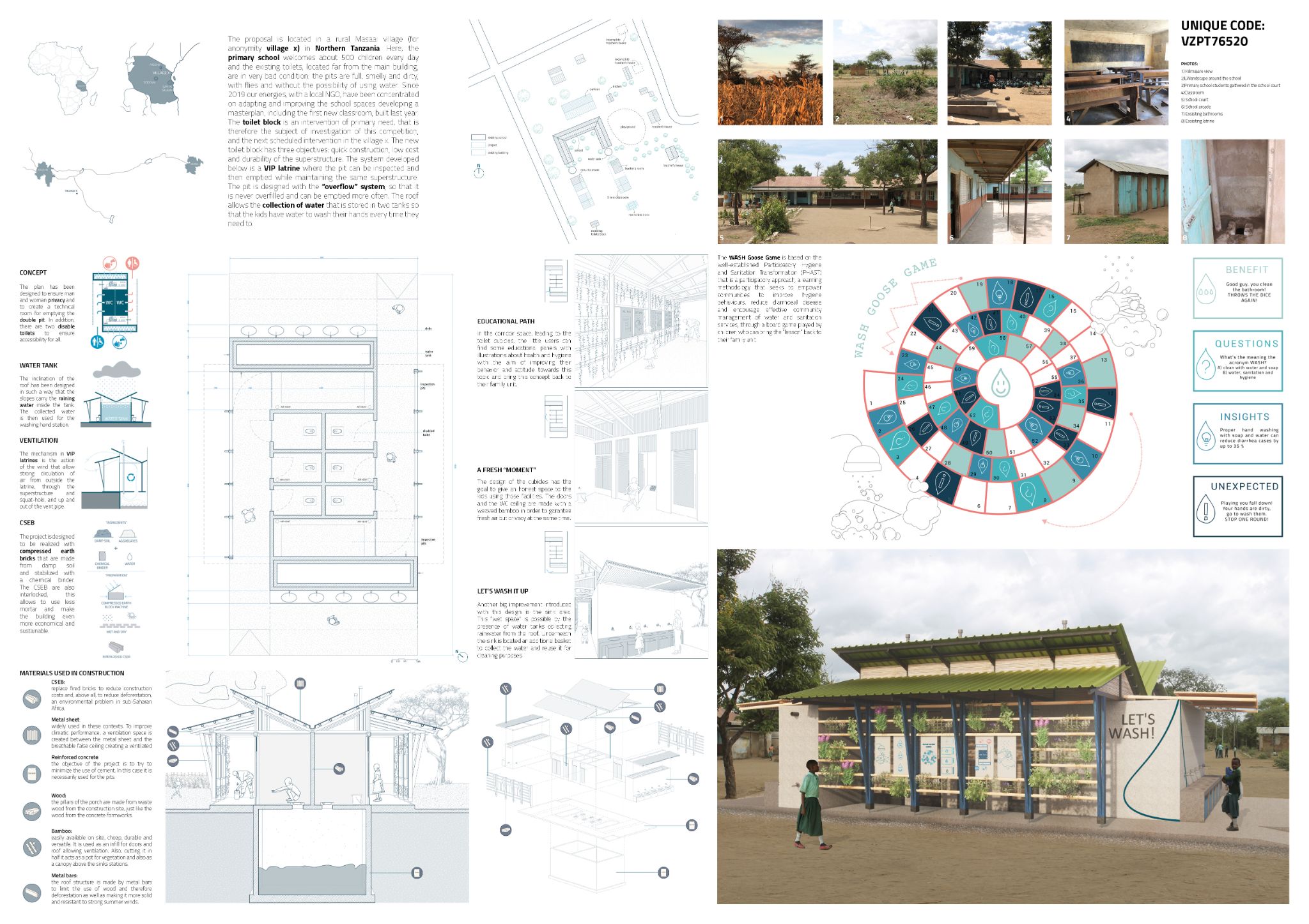
Team: Veronica Soncini, Chiara Liso, Daniela Landi, Alessia Macchiavello
EMERGENCY HOUSING in MEXICO - 2019
We developed a new Emergency housing modular base model of 18 m2 made of wooden frames and fiber cement panels. The base module has day and night spaces plus an external area that can be exploited in the hottest/driest regions designed to improve the livability and hospitability and to better exploit spaces.
The main characteristic of our design philosophy is flexibility: the structure’s modularity allows to add extra modules with a very low effort. The flexibility also lies in the possibility of the model to be adapted to different climates: as a matter of fact, the covering panels can easily be equipped with low-cost easy-to-install thermal insulation. The proposed construction technique also increases the flexibility to locate (and possibly move) the house’s doors and windows.
The building techniques don’t require the use of any electrical tool and allow a construction time of two days by a team of 5-10 non-expert workers.
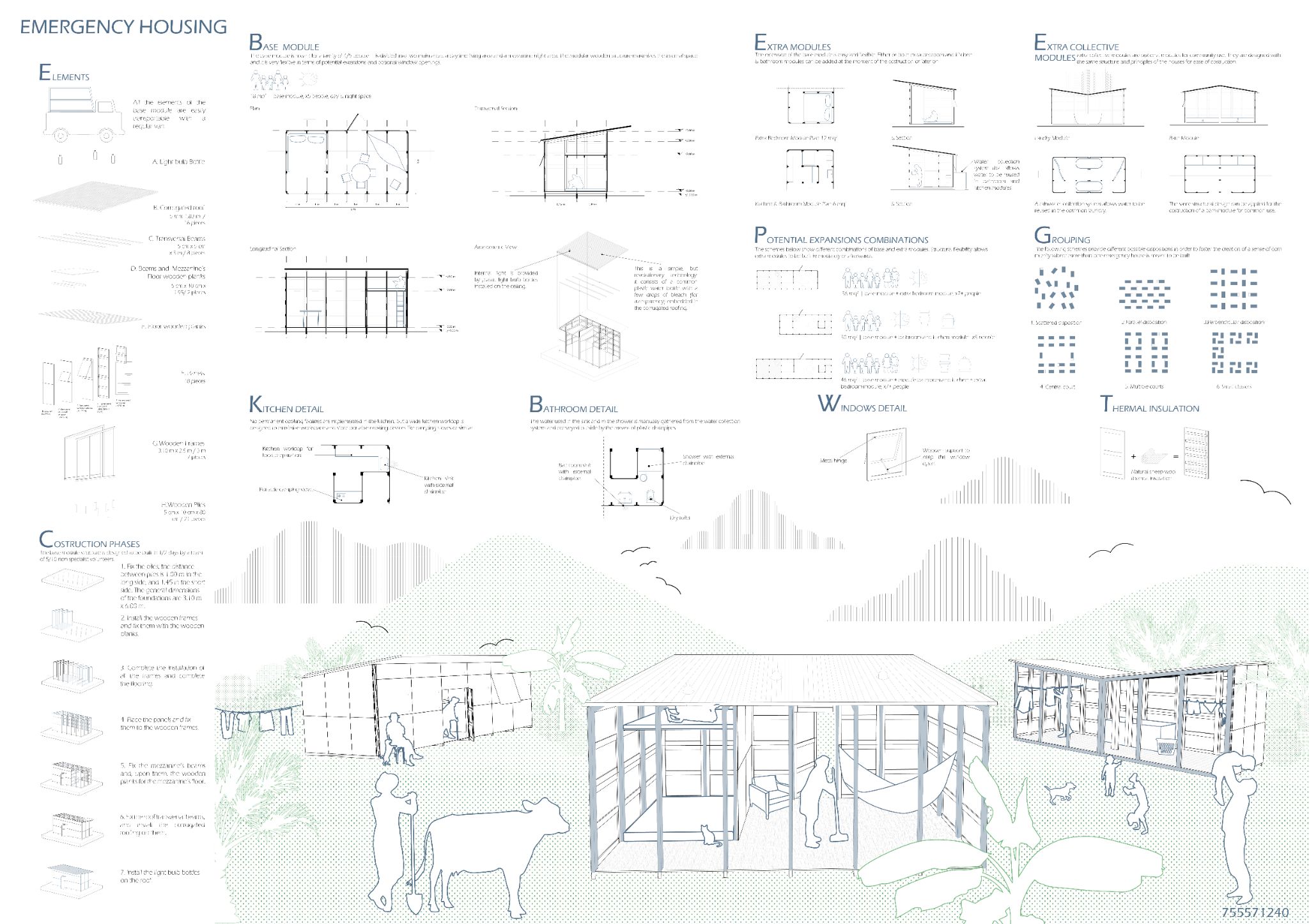
Team: Valentina Riverso, Veronica Soncini
